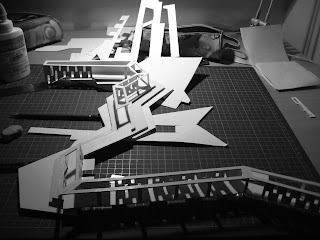"a rest area that becomes a boundary between air and water, a place for a bath in water within the passage that clarifies programmatic relationship of public and private."
"soft and hard"
It was a corner in Armenian Street, S'pore sharing the junction with the road to the Fort Canning Tunnel.
Basically it is a forgotten site amidst the hustle-bustle Orchard Road after the abolition of Old Tao Nan School and relocation of the National Library 10 years ago. Current site experiencing less human traffic which partly explains why Armenian Street losses its vibrancy especially when the night approaches, sets quietly in the dark. A small breeze would be enough to chill your bones.
Site analysis
Mock-ups
So, the aim for the project was to create a passageway from point A to B that addresses a sequence – open closed open, and at the same time explores the relation of inside and outside, an experience of a threshold. Using timber planks as basic construction materials, the openings were deliberately adjusted to catch maximum natural light whilst filter off unnecessary heat during the day. By raising the structure several feet up the ground, the quality of hard wood resting on soft land were further enhanced creating an overall sense of light and balanced. Moreover, fragmentation of a dull yet solitary space into three sub-portions of instinct qualities fair enough to attract different groups of users, bringing live and vibrancy back to the forgotten old.
In response to his profound statement,
"The boundary between air and water, a place experiences private and public spaces is becoming vulnerable in the rain of tropics, simply transforms from old to new without forgetting the old."
that's why, Dynamically-oriented roofs call for the direct visual perceptions of The Clear and The Obscure. When the rain falls, users experience a curtain of water walls rolling down from left to right or vice-versa when they walk pass the walkway. Open-Closed-Open.
The Canningway.















No comments:
Post a Comment